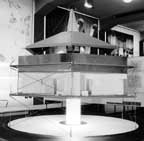In 1923, Le Corbusier wrote:
"A house is a machine for living in. Baths, sun, hot water, cold water, warmth at will, conservation of food, hygiene, beauty in the sense of good proportion".
(Towards A New Architecture, p.89)
Four years later, Fuller seemed to be taking such an idea much more seriously than the architect who expressed it.

This hexagonal dwelling was to be hung by steel cables from a central column which contained the power unit and served as a distribution tube for air, light, heat, and so on. The exterior walls were composed of large triangles of glass doubled together, the original proposal being for a kind of vacuum double-glazing that had not yet been developed. These panes could be covered by electrically-controlled shutters.
The roof was a 50ft sheltered play-deck whose hood was shaped to help stream the wind across the house. Lenses in the mast-head sent sunlight and heat down into the interior, which was divided into 4 triangular rooms: 2 bedrooms, a utility room, and a library, and one large 40ft by 20ft double triangular or rhomboidal living room.
All the utilities were hung in the rooms, which themselves were hung from the central mast and could be removed and replaced by newer models if desired. Each bedroom had a cast metal bathroom hanging in it, the used water from which could be filtered and re-cycled (recycling). Solid waste was to be compressed into packages for use as fertilizer. (See Sanitation.)
The house was designed to be mass-producible and transportable, weighing 6,000 lb and selling at $1,500. (Cf. Iron House)
Aside from the constructional details, Fuller's plan included a great many novel suggestions for domestic devices that might be developed, such as a washing machine that dried and pressed clothes, and a dishwasher that cleaned and dried the dishes and then put them away. All the dusting and cleaning was to be done mechanically by compressed air and vacuum systems built into the column, and showers were taken using a fog gun.
With the self-education of children in mind, the library was to contain maps, globes, revolving bookshelves, drawing boards, typewriters, radio and even television, the prototypes of which were only just being pieced together in the laboratory in 1927.
The beds were pneumatic, and therefore of adjustable hardness, and the floors and partitions were also pneumatic, which helped soundproof the house. In the absence of conventional walls, the interior was spacious and flexible. Fuller even anticipated the development of the photo-electric cell: many of the devices in the house were operated by interrupting a light beam.
In 1928 the Chicago Evening Post ran an article with a drawing of the 4-D House, and Fuller's work came to public attention for the first time. The following year he was advised to drop the name "4-D", and the new word "Dymaxion" was coined as a generic term for Fuller's inventions.
© Paul Taylor 2001